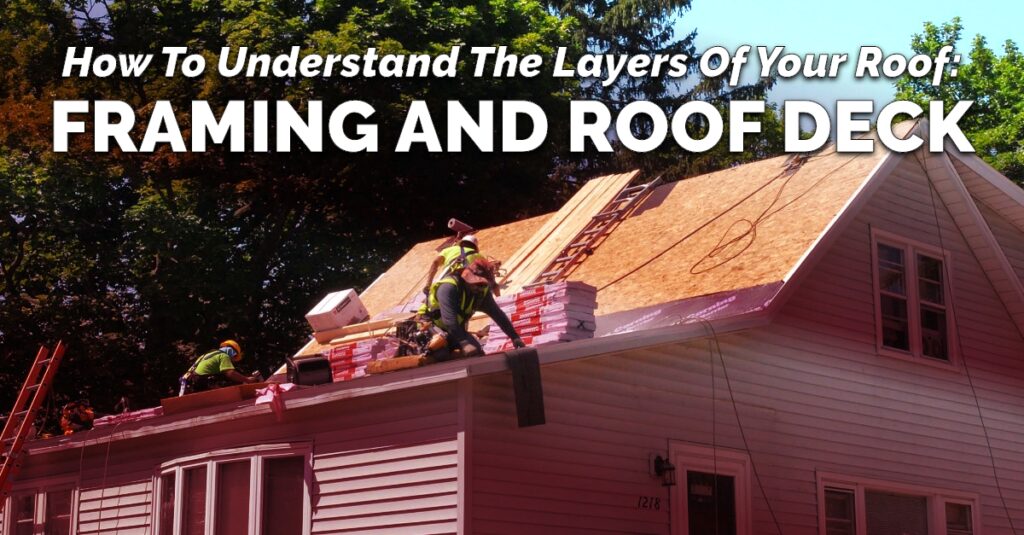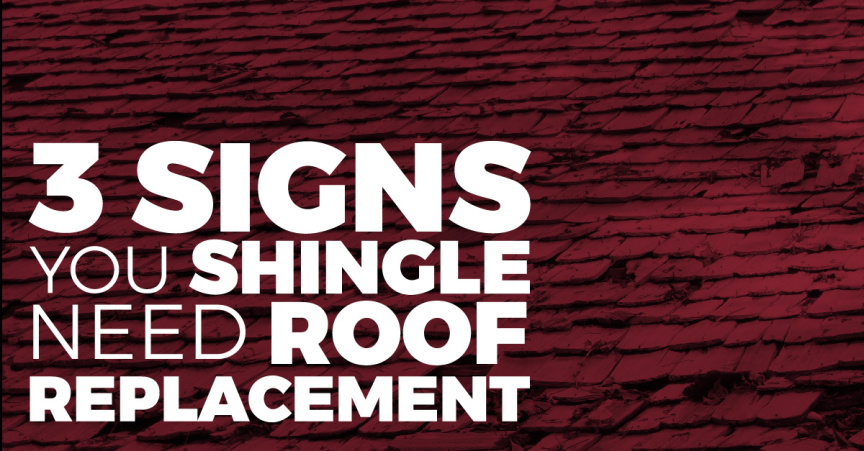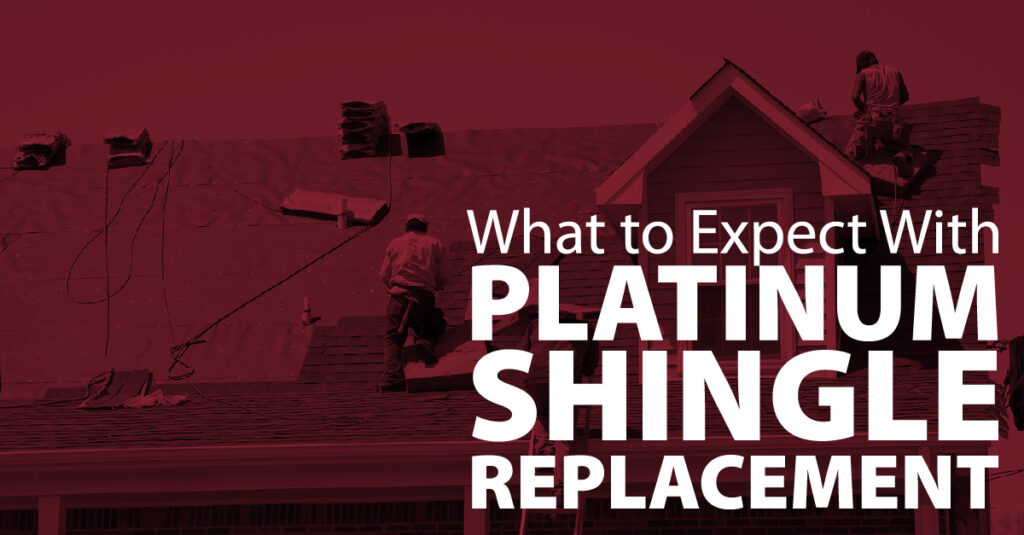Some Michiganders dismiss their homes’ roofs as mere umbrellas, single large expanses just sitting there doing next to nothing. Wise Grand Rapids homeowners, however, recognize their roofs as crown jewels, capping their beautiful homes with a complex system of interconnected components. Two of those components: framing and the roof deck. Let’s take a closer look.
House Framing
Once upon a time in this great nation, wood was plentiful and cheap if you could swing an ax. Homes were built using a method called post-and-beam construction, and it used up lots and lots of wood. Stout, massive timbers — often hand-hewn with an adze — were cut to form upright posts connected by horizontal beams.
Thick, wide planks formed floors on the beams, and the walls could be filled with, well, just about anything: wood planks (board and batten), mud, brick, stone, or rubble from razed buildings.
Builders have largely moved to Balloon Framing, which gives us uniformly spaced 2x4s, angled 2×8 rafters, and hefty 2×10 joists. Heavy beams and thick posts have given way to lighter, airier, thinner lumber running out of sawmills by the trainload.
Your home could be Balloon Framed or even Western Balloon Framed (each floor is independent of the other). Modern homes use prefabricated roof trusses or site-built rafter systems to support the roof.
Rafters are the main structural supports for your roof deck and roof. They have an angle or pitch that helps shed water and snow. They are spaced close enough together — usually 16” on centers — so roofers can safely walk on the roof above without fear of crashing through the sheathing. Rafter size depends on the span from roof ridge to eaves; the longer the span, the heavier and thicker the rafter must be.
Where one plane of your home’s roof meets another, carpenters must cut rafters with unusual and tricky angles so they fit snugly and provide the hip or valley called for in the plans.
All sorts of smaller pieces (struts, purlins, underpurlins, collar ties, scissor beams, trimmer rafters, fly rafters, and more) have to be custom measured, cut, and nailed in place.
As with all the wood in your home, rafters are susceptible to water damage and rot. You should never climb on your roof, but you can safely examine your rafters (and the underside of the roof deck) by climbing into your attic.
Look for:
- Staining
- Mold
- Discoloration
- Rot
- Insect damage
- Dripping water
Contact your neighborhood roofer immediately if you spot a concern.
Roof Deck
The roof deck of your Grand Rapids-area home comprises three elements:
- Sheathing
- Underlayment
- Water and Ice Shield
Sheathing is either thin plywood or Oriented Strand Board (OSB in the trade). These sheets cover the rafters and are installed with tiny, nail-wide gaps between the sheets to allow for thermal expansion. Without the slight gaps, your sheathing could expand, buckle, and ruin your roof.
Sheathing is wood, so, like your rafters, it must be inspected to guard against water damage. Contact your roofer if you spot a problem in your attic.
Sheathing is nailed with long common nails into your rafters. Highly trained roofers then unroll underlayment, an organic or synthetic felt layer for water resistance. It is stapled to the sheathing. Though thin, it is resilient and closes around staple and nail holes so water cannot get into the sheathing and rafters.
Water and ice shield is like underlayment but all grown up and hefty. It is a self-adhesive, rolled material that is about one-eighth inch thick. Skilled roofers roll out and stick down this spongy material along valleys and in the lower three feet of your roof to prevent water damage from ice dams and blockages.
Only after the roof deck is in place will your roofer begin installing metal panels or shingles (North America’s most popular residential roofing material).
Hidden Treasures
Though you cannot see these vital roof elements from outside your home, visitors and potential homebuyers will recognize their importance. Without structurally sound rafters and an intact roof deck, your home could:
- Suffer from falling curb appeal
- Have dips and rises in the roof profile
- Lose much of its resale value
- Endure water leaks at every joint and seam
- Be overrun with mold and mildew
- Become a breeding ground for insects and rodents
- Be declared unsafe for habitation
They may not be the main attraction to your Grand Rapids-area home, but your roof’s rafters and roof deck must be maintained, inspected, and repaired for your home to work correctly.
Moore and Sons Roofing is your local, reliable roofing contractor for your Grand Rapids, Michigan home. We are family-owned and operated, with two generations of hard-working, knowledgeable roofers to serve you. Contact us today and allow us to handle all your roofing needs.



